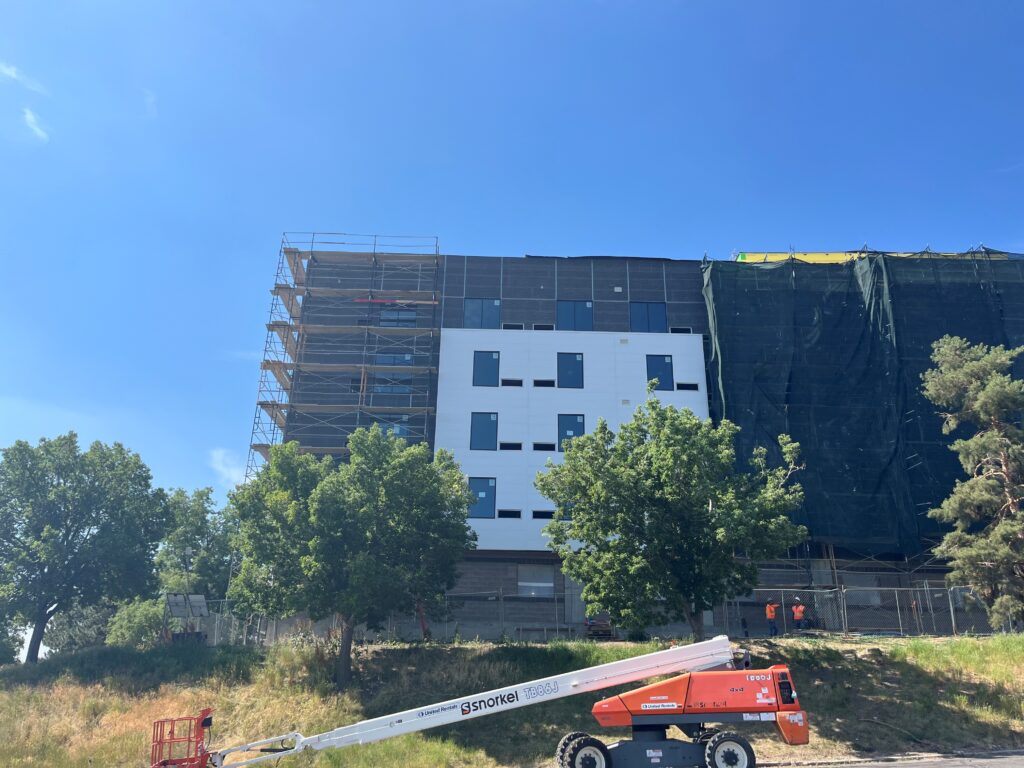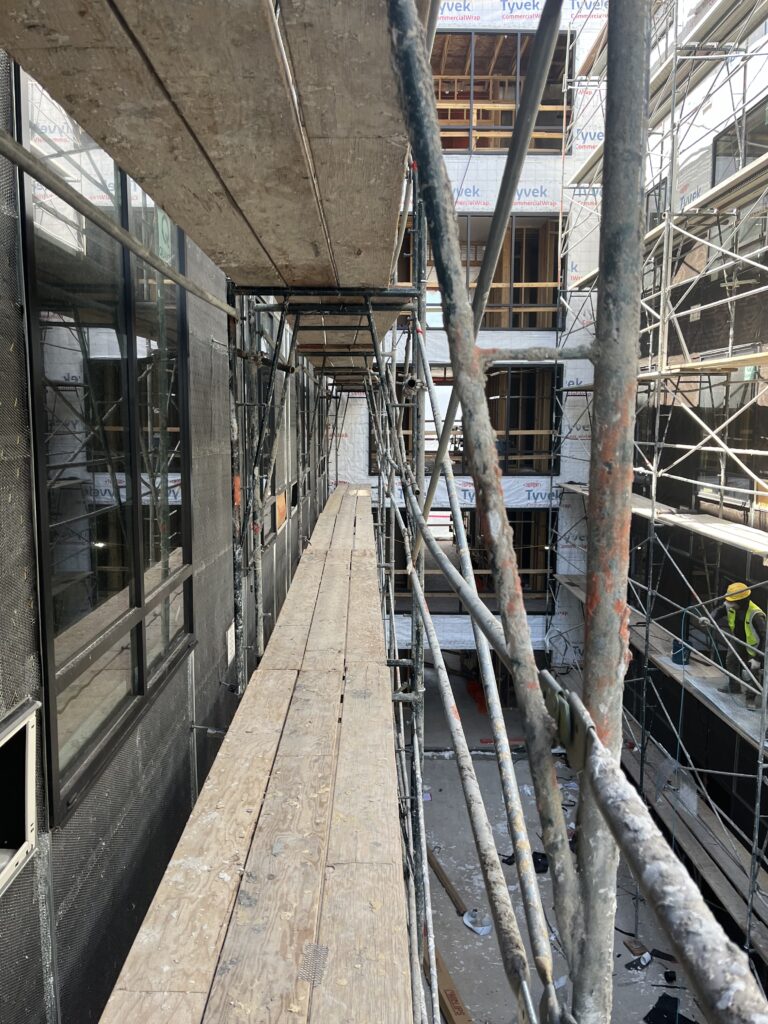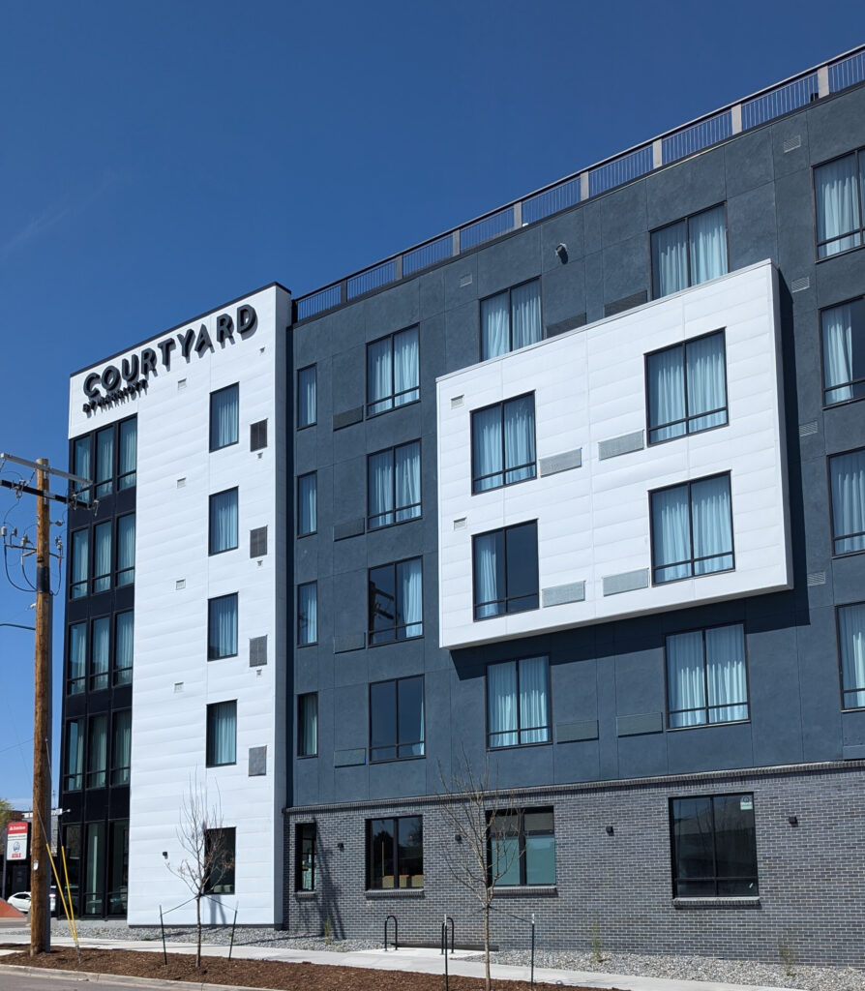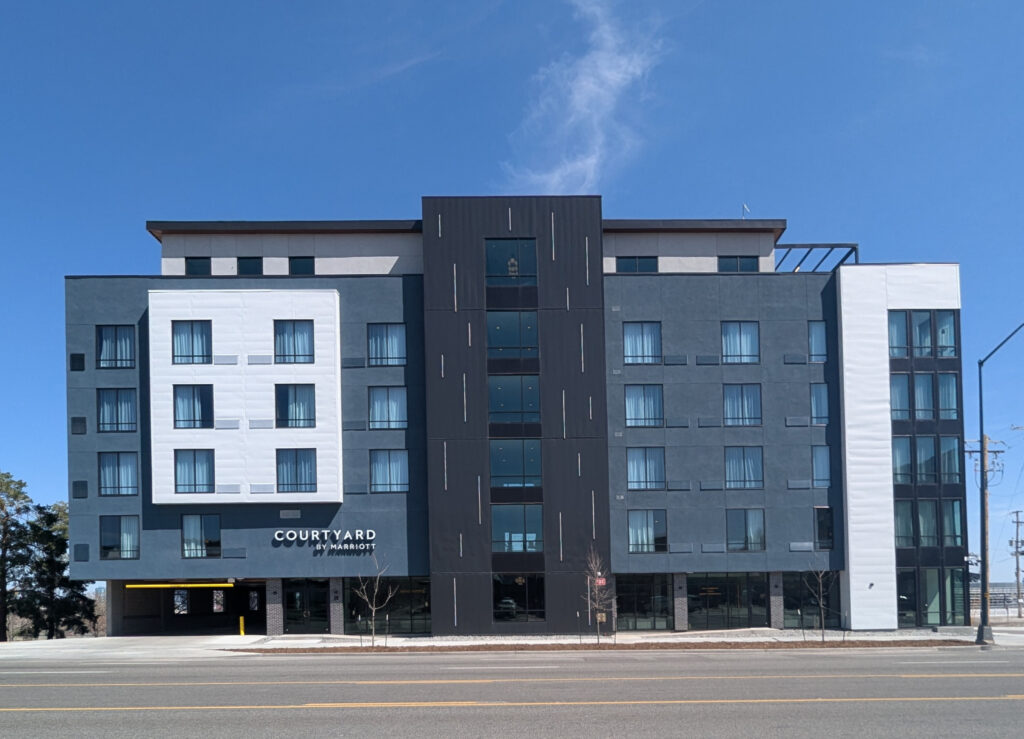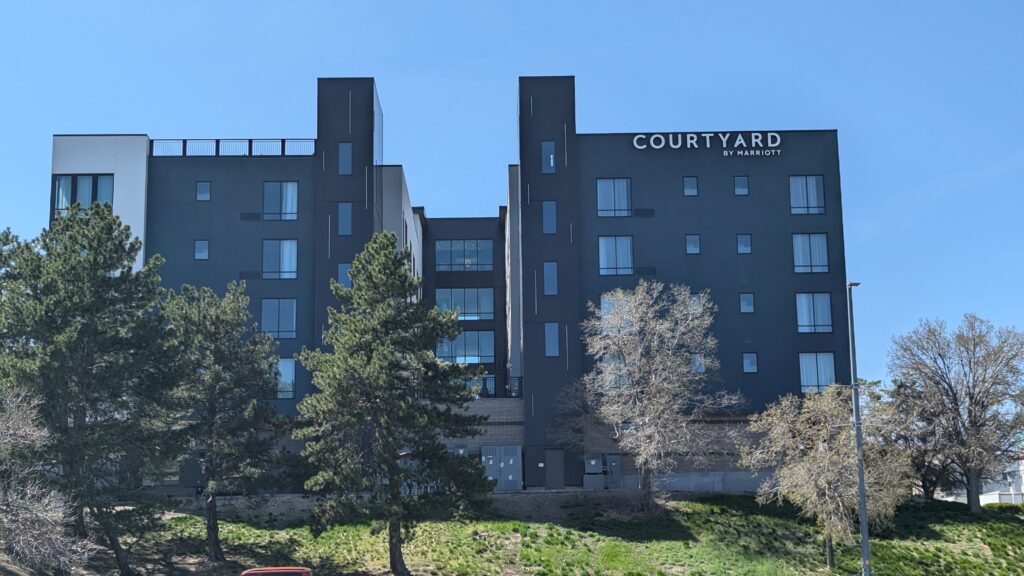Marriott Hotel – Contractor: Bristlecone Construction – Architect: Real Architecture
Project Overview:
This 116-room hotel sits in the shadow of Mile High, and features 6 floors, 116 guest rooms, a full kitchen and bar, 4,000 square foot roof deck, dramatic views of downtown, and is located next to Empire Stadium. The new Courtyard Marriott Downtown Stadium hotel located in Denver, opened to the public in early 2025. Bristlecone Construction Served as the General Contractor and Real Architecture was the architect.
Our team was responsible for construction materials testing, geotechnical engineering, and building inspections during the various construction phases, which included:
Site Preparation & Excavation: Conducted a full geotechnical investigation study and provided the soils report and a lateral load evaluation. The earthwork for this project included the subgrade preparation for the building foundation and foundation backfill, and subgrade preparation for concrete placement.
Field & Laboratory Testing: Density tests were performed on the earthwork materials. In-place moisture and density tests of the compacted fill materials were performed. Concrete materials were collected during placement and tested for fresh properties, including temperature, air content, slump, unit weight, and compressive strength.
Special Inspections: Foundation, welding and other special construction field inspections were provided for this project. Special inspections including open holes, foundation forms, reinforcement steel of perimeter footings and mass footings, perimeter drain and damp proofing, post-tensioned slab tendon elongation observations, fireproofing, fire rated drywall installation, no-burn intumescent paint application, remediation post-tensioned beams, overhead drill and epoxy observations, fiber reinforced polymer (FRP) inspections, and lath inspections were conducted.
